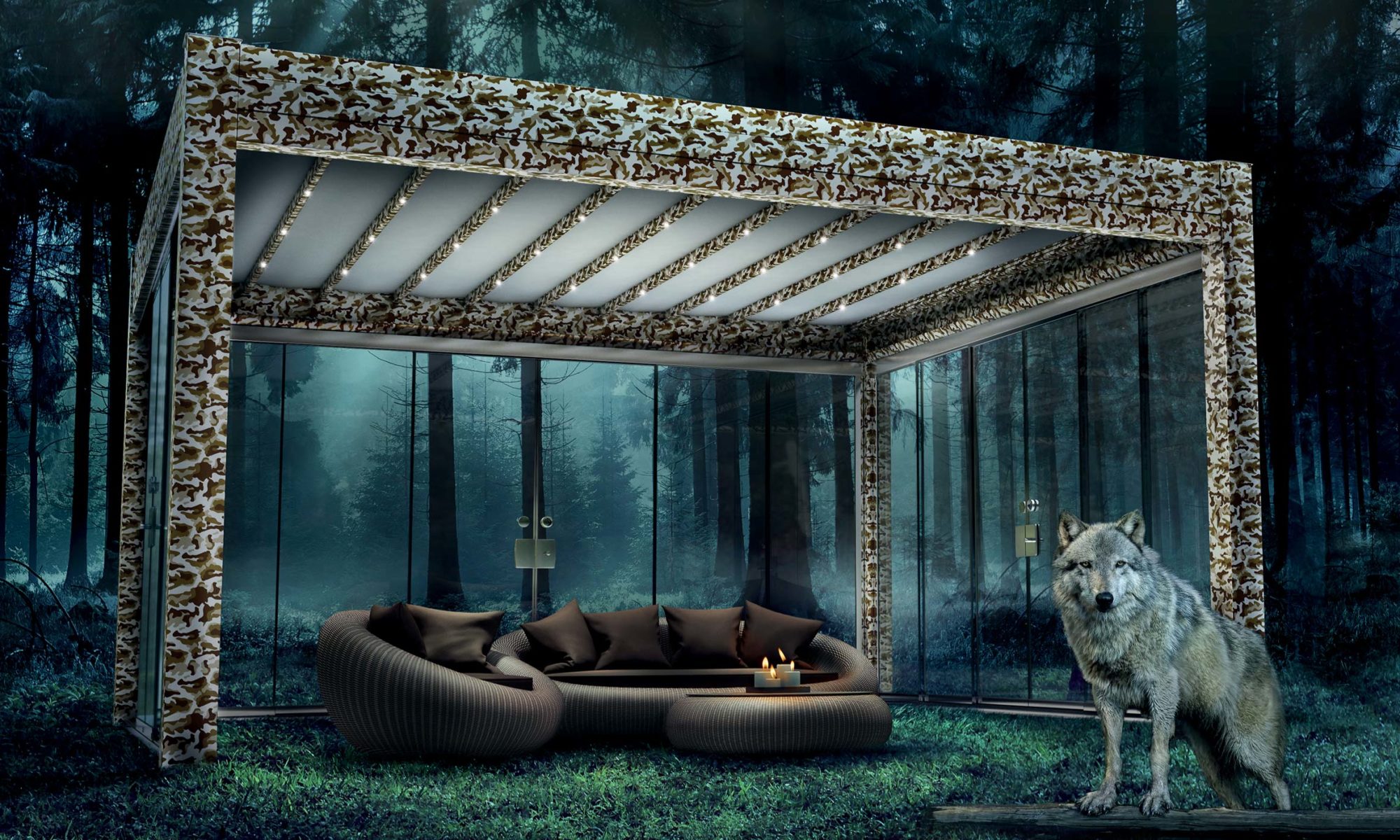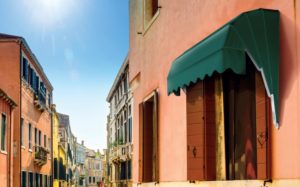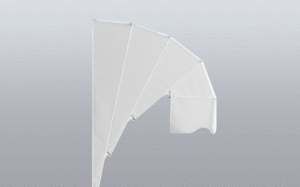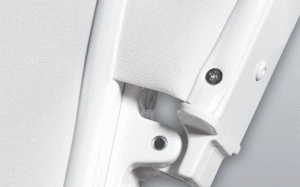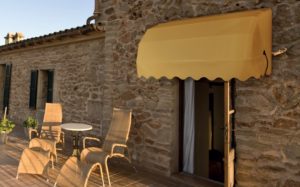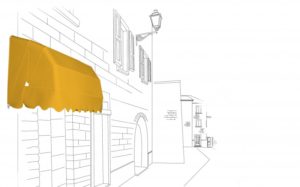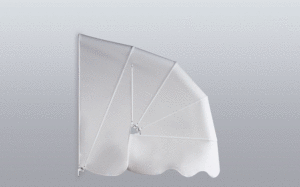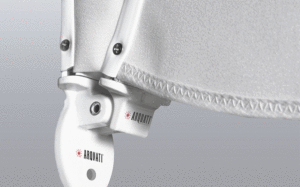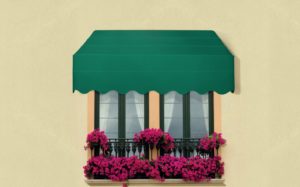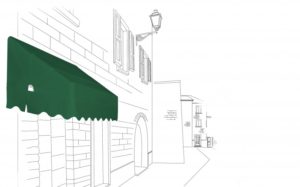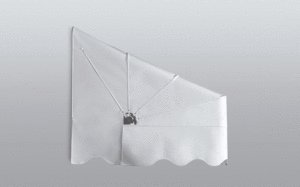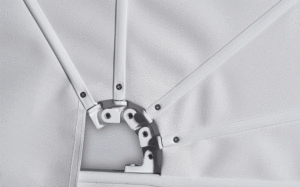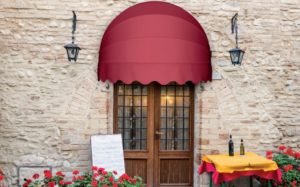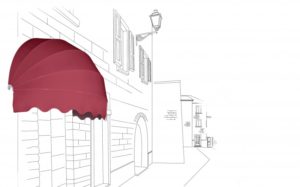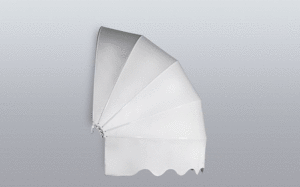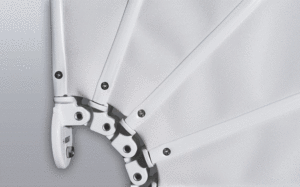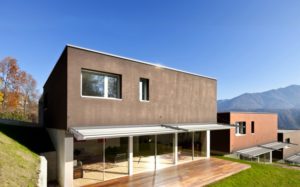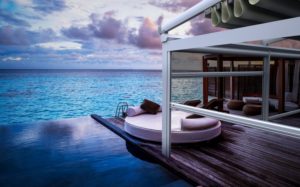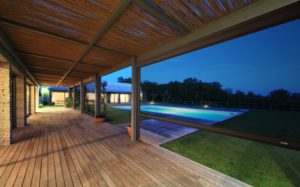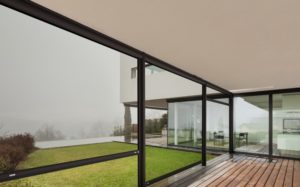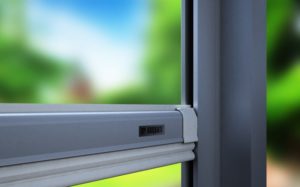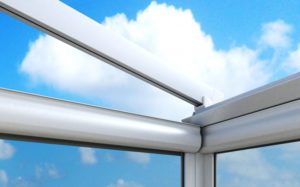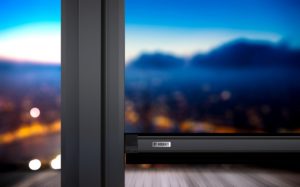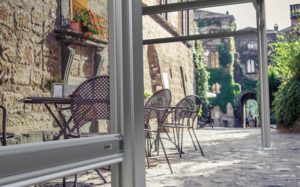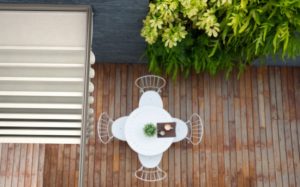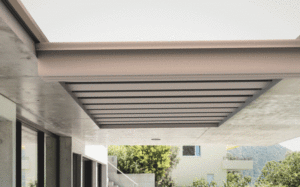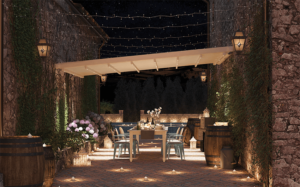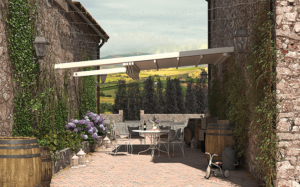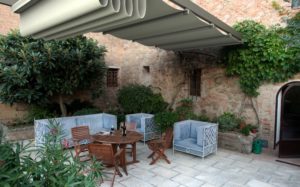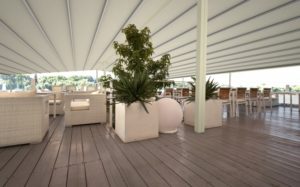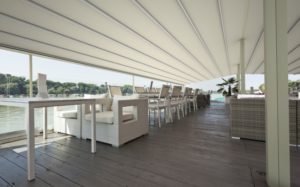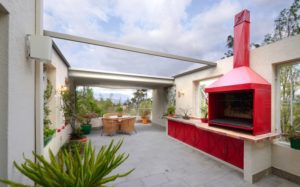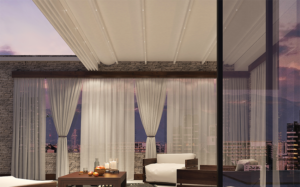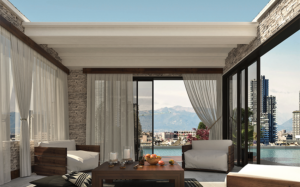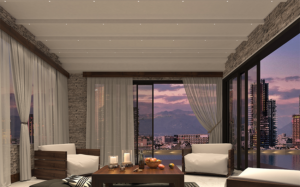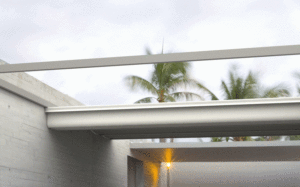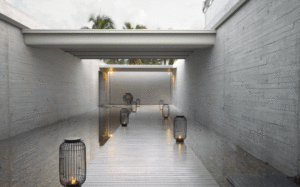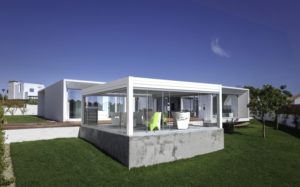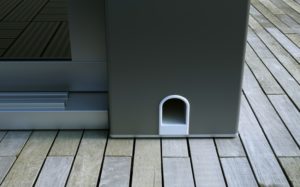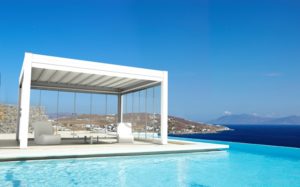Tende da sole Arquati CD, cappottine richiudibili a profilo piatto con accessori in alluminio. Realizzate con una forma a scalare (degradè) permettono di raggiungere una notevole copertura laterale in rapporto alla sporgenza: sono ideali per proteggere vetrine, porte e ovunque sia richiesta una protezione laterale più marcata. La loro forma particolare conferisce un ingombro posteriore in altezza abbastanza marcato, lasciando però un ampio spazio di passaggio nella zona anteriore.
CARATTERISTICHE CD
La raffinatezza conferita dai raggi progressivi a “degradè” che disegnano la peculiare forma a becco di civetta e la sua grande praticità, conferiscono alle tende da sole Arquati CD un forte e peculiare effetto estetico.
DIMENSIONI
Larghezza Massima 700 cm
Sporgenza Massima 190 cm
DOTAZIONI
Mantovana di serie
Tenara di serie
Duratherm a richiesta
Accessori alluminio
COMANDI
Comandi arganello a richiesta
Comandi motore a richiesta
Comandi fune di serie
FISSAGGI
Fissaggio parete di serie
Fissaggio soffitto a richiesta
Fissaggio spallina a richiesta
AWNINGS CD
Flat profile closable canopy with aluminium accessories; realised with a degressive shape (degradè), it allows for large lateral cover to be obtained in relation to the projection. It is ideal for protecting windows, doors and anywhere more marked lateral protection is required. Its particular shape confers quite a marked rear height clearance, however leaving a large space for passage in the front area
DETAILS CD
The sophistication conferred by the progressive spokes to “degrade” that design the peculiar owl’s bill shape and its practicality, give this awning a strong and distinctive aesthetic effect.
DIMENSIONS
Max width 700 cm
Max projection 190 cm
SUPPLY
Valance standard
Tenara standard
Duratherm on request
Accessori aluminum
COMMANDS
Crank handle on request
Motor on request
Rope standard
FIXING
Wall standard
Ceiling on request
Small abutment on request
